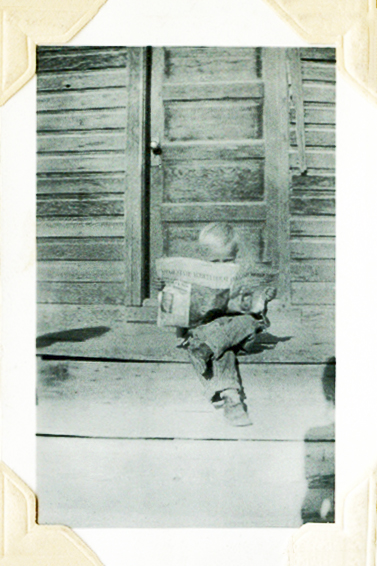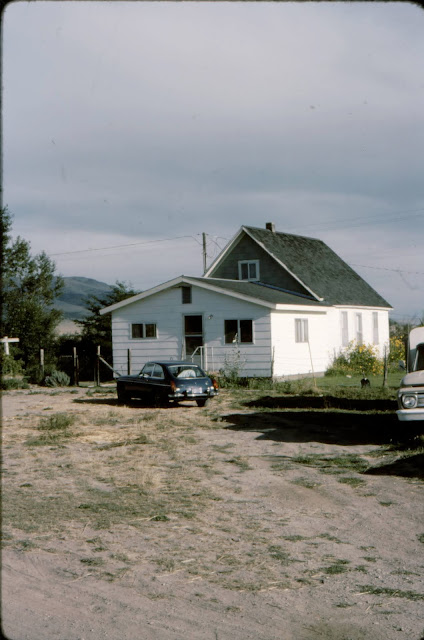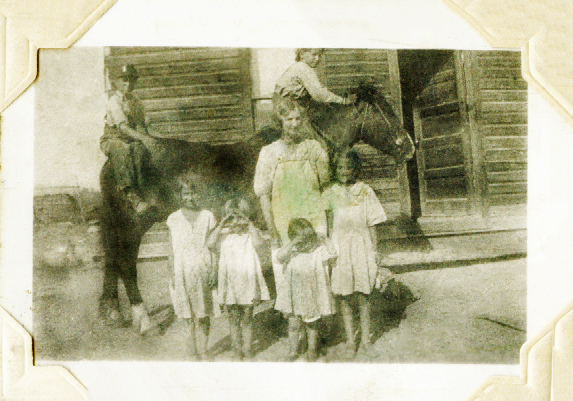Hi, We have a few photos of the Malta home in the early years. According to Mary - Golden and JH slept in the yard in a wagon. Hope brought out heated rocks to the wagon to give them some degree of comfort against the Idaho wind. The home today doesn’t really resemble the old home because they later added a room and siding. The original was a single piece of wood and appears unpainted.
The photo of us all in front of the Malta home was taken before the addition. Frank is reading the newspaper in front of the home, probably about 1942.
You can see from the side entrance of the home there was a door on the left, a horizontal double window above the kitchen and on the right is the window to the family room. This is the case for both the early brown photo and the photo of us all in front of the home in bright sunlight. The early home does have a porch. Kent
 |
| Malta Home, probably 1940s |
 |
| Malta home, Frank about 1942 |
 |
 |
| Malta home, 1968 LtR, Claire James, Cheryl James, Lee Anne James, Dawn James, Hope Hulet Gardiner, Susan James, James Hulet Gardiner holding JT, Gail, Janice, Mark, Jeff, Brad behind Corby. |
1973, August 7, remodeling
Syd wrote this plan for the remodeling of the house so you could see what the score is. I hope too many of the family will not feel upset about it. Mary and Gloria are not too happy about the deal. They haven't wanted to remodel but wanted to build a new house from scratch. But under present circumstances that of course is out. I had figured on building a cinder block addition on the back for a store room, utility room and have the bathroom moved back so I could have that larger bedroom. Syd and Dawn figured if two nice rooms were built on the south it would make it nicer and provide more room. I thought I could pay for the addition on the back but this other will cost more and make me feel in dependent to those who help pay. I don't want to sponge on anyone.
Syd wrote this plan for the remodeling of the house so you could see what the score is. I hope too many of the family will not feel upset about it. Mary and Gloria are not too happy about the deal. They haven't wanted to remodel but wanted to build a new house from scratch. But under present circumstances that of course is out. I had figured on building a cinder block addition on the back for a store room, utility room and have the bathroom moved back so I could have that larger bedroom. Syd and Dawn figured if two nice rooms were built on the south it would make it nicer and provide more room. I thought I could pay for the addition on the back but this other will cost more and make me feel in dependent to those who help pay. I don't want to sponge on anyone.
1973 August 22, The house
Mary and Gloria were here Saturday and Sunday. They think the original plans of the building project should be changed some and I do too, although Syd’s plans would be very convenient and more elaborate than anything I have had. But when we get down to brass tacks and figure on the amount of space it seems best to cut down on some of the details.
We figured we need a closet for coats near the entrance a washbasin, toilet, small shower. They have a corner for the washer and tubs. Have the dining area next to the old kitchen and use the kitchen as it is rather than having it for a utility room. Have only one could be here to help me figure out the best way to make the entrance camouflage the toilet quarters etc. You know when these are a group of people it is difficult to manage with one little bathroom. Without something to change this situation everyone would have to come through the dining room, kitchen to get to the bathroom to wash, etc.
Lots of problems to figure out when space is such an important thing.
 |
| 1975, Summer, Kent and Suzanne stopped at the Malta home to introduce Suzanne to Hope. |
 |
| Front room with end table made by JH Gardiner, now owned by Brett Gardiner |
 |
| Hope's kitchen where she made fried chicken and her famous rolls. |






